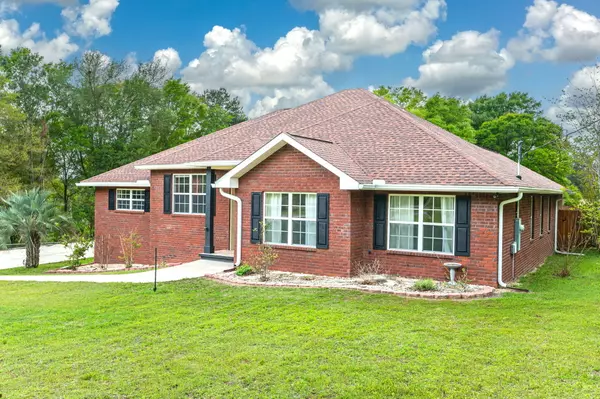$445,000
$436,000
2.1%For more information regarding the value of a property, please contact us for a free consultation.
3550 Buckhorn Drive Crestview, FL 32539
4 Beds
3 Baths
2,371 SqFt
Key Details
Sold Price $445,000
Property Type Single Family Home
Sub Type Traditional
Listing Status Sold
Purchase Type For Sale
Square Footage 2,371 sqft
Price per Sqft $187
Subdivision Fore Deer Ranch
MLS Listing ID 920238
Sold Date 05/10/23
Bedrooms 4
Full Baths 2
Half Baths 1
Construction Status Construction Complete
HOA Y/N No
Year Built 2008
Annual Tax Amount $2,247
Tax Year 2022
Lot Size 1.130 Acres
Acres 1.13
Property Description
''Home-Sweet-Home' is what will come to mind as you pull down your long drive perfect for storing an RV or boat. This 4 bedroom 2 1/2 home sitting on over an acre with its very own private in-ground liner saltwater pool is ready for you to make it yours. The location provides easy access to all the local bases, beaches, and shopping centers. The spacious living room is great for having family and friends over for movie night. Kitchen boasts plenty of quartz counter space and cabinets to meet all your cooking needs including a dinette area as well for additional seating. Some other features to note include gas fireplace, hardwood flooring, 3 linen closets, spacious Jack & Jill closets in the master suite, 2018 roof, in ground pool (2018 liner), and a oversized 4 car garage with hurricane
Location
State FL
County Okaloosa
Area 25 - Crestview Area
Zoning County,Horses Allowed,Resid Single Family
Rooms
Kitchen First
Interior
Interior Features Breakfast Bar, Ceiling Raised, Ceiling Tray/Cofferd, Fireplace Gas, Floor Hardwood, Floor Tile, Lighting Recessed, Pantry, Split Bedroom, Washer/Dryer Hookup, Woodwork Painted
Appliance Auto Garage Door Opn, Dishwasher, Microwave, Oven Self Cleaning, Range Hood, Refrigerator W/IceMk, Smoke Detector, Stove/Oven Electric
Exterior
Exterior Feature Deck Open, Fenced Lot-Part, Pool - In-Ground, Pool - Vinyl Liner, Porch, Workshop
Parking Features Garage Attached
Garage Spaces 4.0
Pool Private
Utilities Available Community Water, Gas - Propane, Phone, Septic Tank, TV Cable
Private Pool Yes
Building
Lot Description Interior
Story 1.0
Structure Type Brick,Roof Dimensional Shg,Slab,Trim Vinyl
Construction Status Construction Complete
Schools
Elementary Schools Walker
Others
Energy Description AC - Central Elect,Ceiling Fans,Double Pane Windows,Heat Cntrl Electric,Heat Pump Air To Air,Insulated Doors,Ridge Vent,Water Heater - Elect
Financing Conventional,FHA,VA
Read Less
Want to know what your home might be worth? Contact us for a FREE valuation!

Our team is ready to help you sell your home for the highest possible price ASAP
Bought with Coldwell Banker Realty






