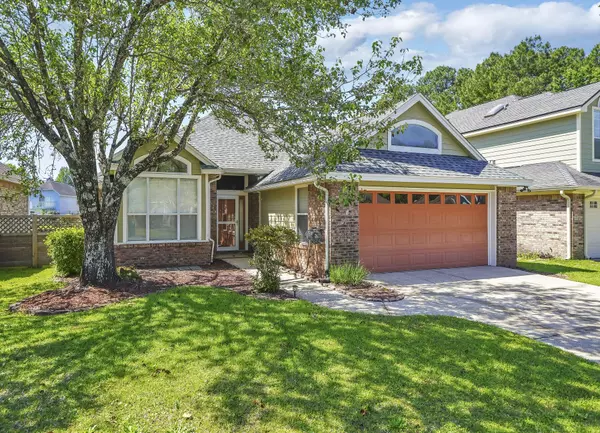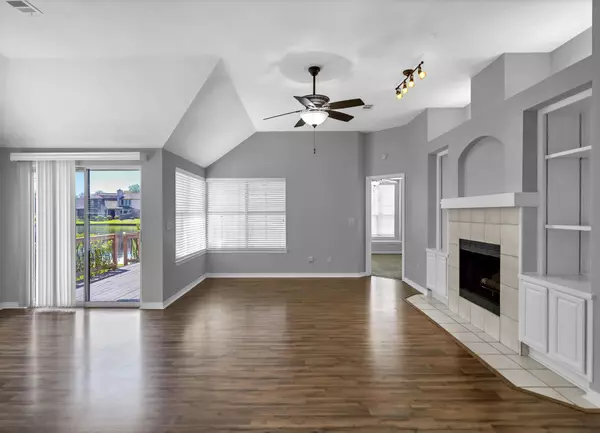$365,000
$375,000
2.7%For more information regarding the value of a property, please contact us for a free consultation.
2003 E Mistral Lane Fort Walton Beach, FL 32547
3 Beds
2 Baths
1,621 SqFt
Key Details
Sold Price $365,000
Property Type Single Family Home
Sub Type Contemporary
Listing Status Sold
Purchase Type For Sale
Square Footage 1,621 sqft
Price per Sqft $225
Subdivision Crosswinds 1St Addn
MLS Listing ID 921691
Sold Date 05/09/23
Bedrooms 3
Full Baths 2
Construction Status Construction Complete
HOA Fees $28/ann
HOA Y/N Yes
Year Built 1992
Annual Tax Amount $3,432
Tax Year 2022
Lot Size 5,662 Sqft
Acres 0.13
Property Description
Looking for a charming and spacious home in Fort Walton Beach? Look no further than 2003 E Mistral Lane! This stunning 3-bedroom, 2-bathroom home boasts over 1,600 square feet of living space and is loaded with upgrades and special touches throughout. Step inside and you'll immediately notice the beautiful tile flooring, vaulted ceilings, and abundance of natural light that make this home feel bright and airy. The spacious living room is perfect for relaxing or entertaining guests, while the adjoining dining room is perfect for family dinners or holiday gatherings. The kitchen is a chef's dream come true, with ample counter space, sleek stainless steel appliances, and plenty of storage. You will love sitting on the back deck and enjoying the view of the lake.
Location
State FL
County Okaloosa
Area 12 - Fort Walton Beach
Zoning Resid Single Family
Rooms
Guest Accommodations Waterfront
Kitchen First
Interior
Interior Features Breakfast Bar, Built-In Bookcases, Ceiling Cathedral, Fireplace Gas, Floor Tile, Floor WW Carpet, Pantry, Split Bedroom, Washer/Dryer Hookup
Appliance Dishwasher, Microwave, Refrigerator, Stove/Oven Gas
Exterior
Exterior Feature Deck Open, Fenced Lot-Part, Porch Screened
Parking Features Garage Attached
Pool None
Community Features Waterfront
Utilities Available Electric, Gas - Natural, Public Sewer, Public Water, TV Cable
Waterfront Description Lake
View Lake
Private Pool No
Building
Story 1.0
Water Lake
Structure Type Siding Brick Some,Siding CmntFbrHrdBrd,Slab
Construction Status Construction Complete
Schools
Elementary Schools Longwood
Others
Assessment Amount $336
Energy Description Double Pane Windows,Heat Cntrl Gas,Water Heater - Gas
Financing Conventional,FHA,VA
Read Less
Want to know what your home might be worth? Contact us for a FREE valuation!

Our team is ready to help you sell your home for the highest possible price ASAP
Bought with Realty ONE Group Emerald Coast






