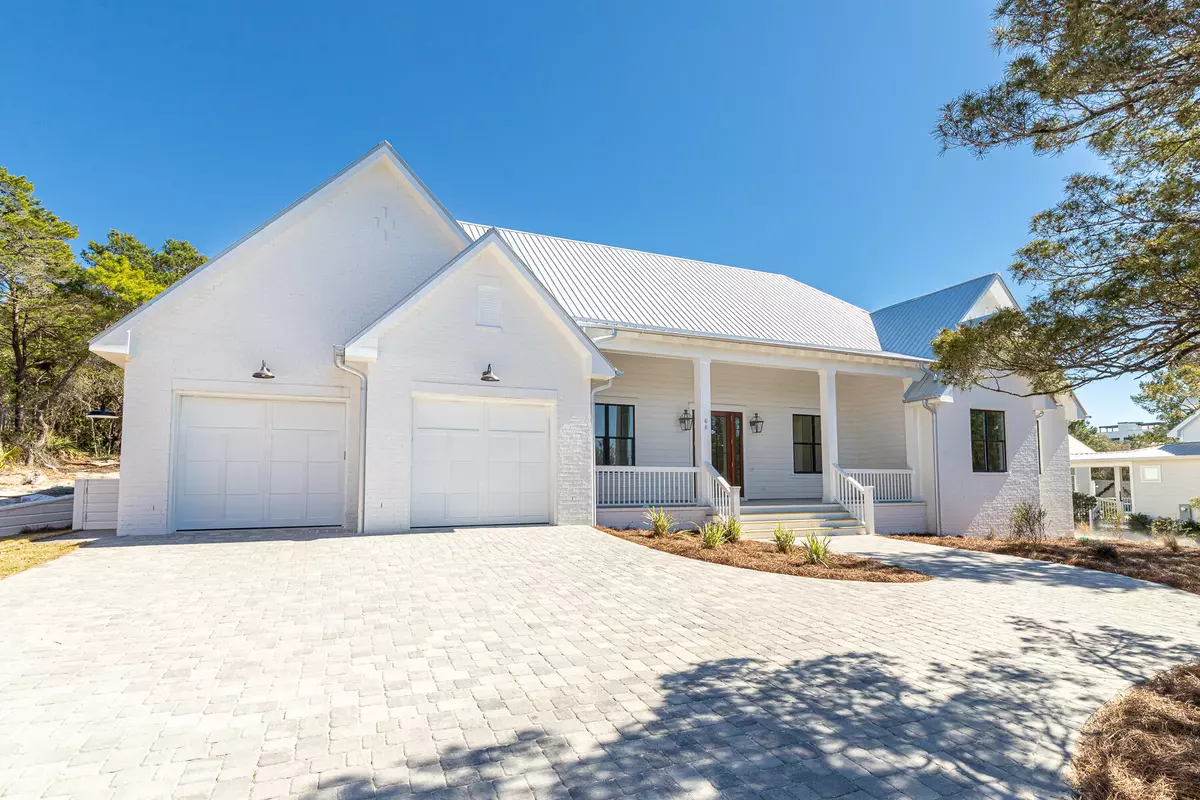$3,040,000
$3,150,000
3.5%For more information regarding the value of a property, please contact us for a free consultation.
68 Mountain Top Dune Drive Santa Rosa Beach, FL 32459
5 Beds
5 Baths
3,232 SqFt
Key Details
Sold Price $3,040,000
Property Type Single Family Home
Sub Type Ranch
Listing Status Sold
Purchase Type For Sale
Square Footage 3,232 sqft
Price per Sqft $940
Subdivision Rolling Dunes Estates Unit 1
MLS Listing ID 909168
Sold Date 03/13/23
Bedrooms 5
Full Baths 4
Half Baths 1
Construction Status Under Construction
HOA Y/N No
Year Built 2023
Lot Size 0.500 Acres
Acres 0.5
Property Description
This new construction home is designed with the primary resident in mind, yet it would serve well as a second home or rental property. Completion is expected around end of this year. Built on a half-acre lot, this 3232 sqft single level home has 5 bedrooms and an office, with everything you need to enjoy life in the heart of Blue Mountain Beach. The layout and quality finishes throughout are evident as you enter through the foyer into the great room. The luxury master wing is set on the north side of the home while the 4 guest bedrooms and 4 bathrooms wrap around the great room. A two-car garage, curated lighting and plumbing packages, shiplap accent walls, gas fireplace and gourmet kitchen with butler's pantry will delight. A carefully planned backyard offers a 24' x 12' pool with
Location
State FL
County Walton
Area 17 - 30A West
Zoning Resid Single Family
Rooms
Kitchen First
Interior
Interior Features Ceiling Raised, Fireplace Gas, Floor Hardwood, Furnished - None, Kitchen Island, Shelving, Wet Bar, Window Treatmnt None
Appliance Dishwasher, Disposal, Freezer, Microwave, Range Hood, Refrigerator, Smoke Detector, Stove/Oven Gas, Wine Refrigerator
Exterior
Exterior Feature Cabana, Columns, Fenced Lot-Part, Fenced Privacy, Fireplace, Patio Covered, Patio Open, Pool - Gunite Concrt, Pool - Heated, Porch, Porch Screened, Rain Gutter, Shower, Sprinkler System, Summer Kitchen
Parking Features Garage, Garage Attached, Oversized
Garage Spaces 2.0
Pool Private
Utilities Available Electric, Gas - Natural, Public Sewer, Public Water, TV Cable
Private Pool Yes
Building
Lot Description Survey Available, Within 1/2 Mile to Water
Story 1.0
Structure Type Brick,Roof Metal,Siding Brick Some,Siding CmntFbrHrdBrd
Construction Status Under Construction
Schools
Elementary Schools Van R Butler
Others
Energy Description AC - 2 or More,Heat - Two or More
Read Less
Want to know what your home might be worth? Contact us for a FREE valuation!

Our team is ready to help you sell your home for the highest possible price ASAP
Bought with The Premier Property Group Watercolor Office






