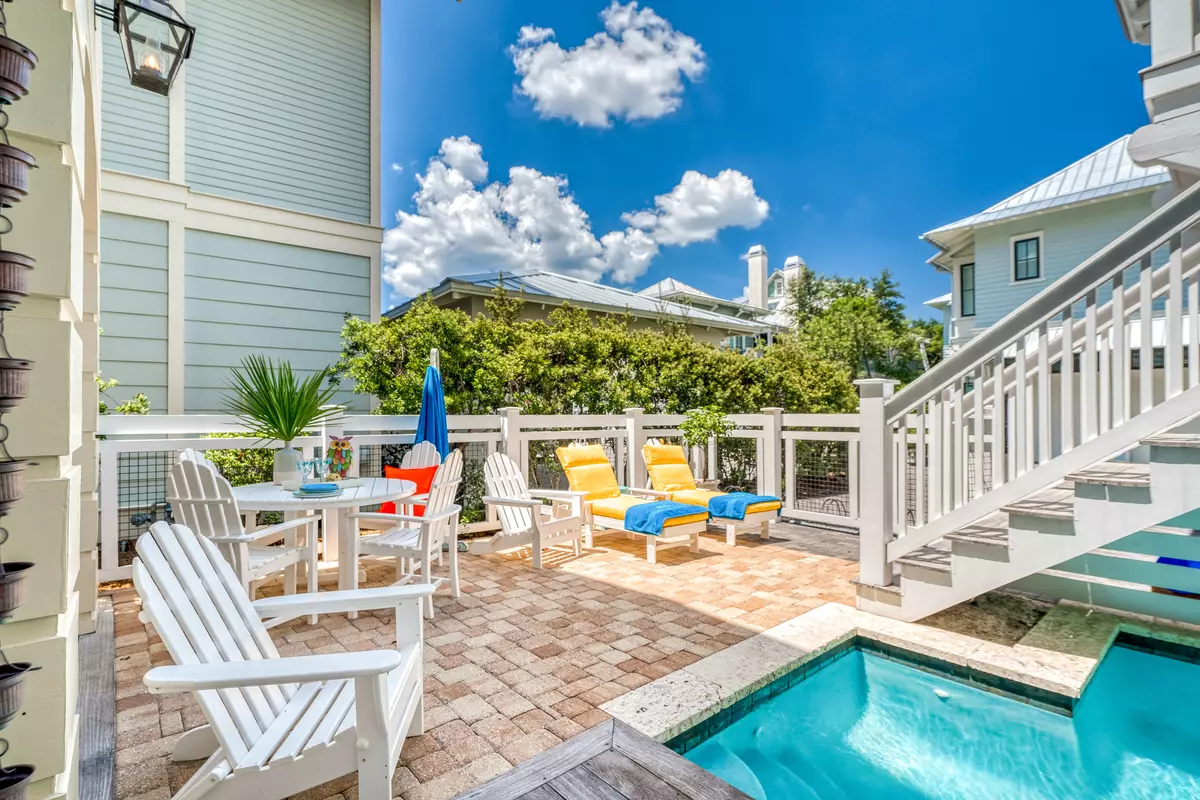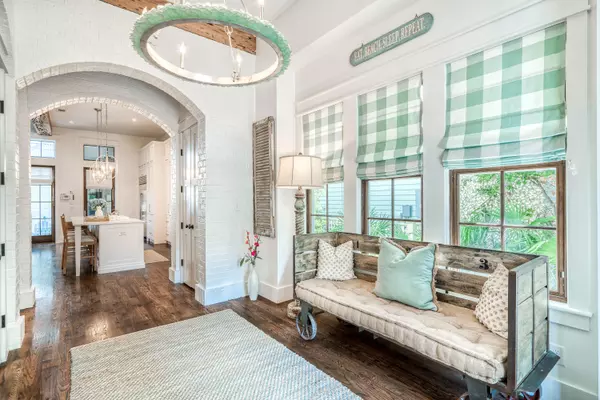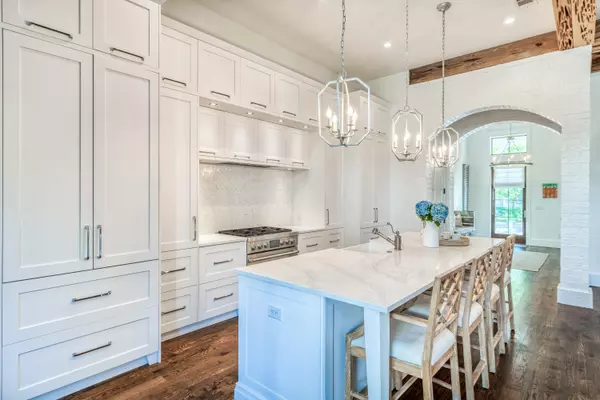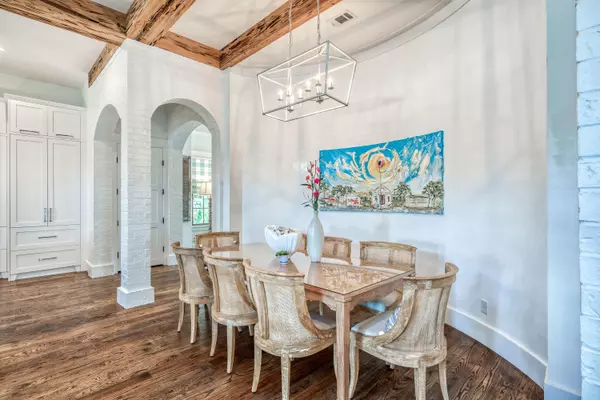$3,525,000
$3,775,000
6.6%For more information regarding the value of a property, please contact us for a free consultation.
41 MISTFLOWER Lane Santa Rosa Beach, FL 32459
6 Beds
8 Baths
4,985 SqFt
Key Details
Sold Price $3,525,000
Property Type Single Family Home
Sub Type Beach House
Listing Status Sold
Purchase Type For Sale
Square Footage 4,985 sqft
Price per Sqft $707
Subdivision Watercolor
MLS Listing ID 853401
Sold Date 12/30/20
Bedrooms 6
Full Baths 6
Half Baths 2
Construction Status Construction Complete
HOA Fees $530/qua
HOA Y/N Yes
Year Built 2011
Annual Tax Amount $22,062
Tax Year 2019
Property Description
Can you Say Wow! This stunning 6 bedroom plus 2 bunks, 6.5 bath home with a Home Theater and Exercise room is located in the coveted Phase 3 of Watercolor Just steps from one of the many walking paths and access points to the Coastal Dune Lake. Relax in the back yard using your own private pool that is connected to the grilling porch complete with an ice maker fridge and pool shower. 3 Levels of exquisite decorating using Venetian plaster, painted brick, Pecky cypress and designer lighting. Brand new kitchen with custom cabinets, Revenna marble backsplash, Quartz counter tops plus a 48' subzero refrigerator. Open Kitchen, Living Room and Dining room complete with a Justin Gaffrey one of a kind painting the owners commissioned just for that space.
Location
State FL
County Walton
Area 18 - 30A East
Zoning Resid Single Family
Rooms
Guest Accommodations BBQ Pit/Grill,Beach,Boat Launch,Deed Access,Dock,Exercise Room,Fishing,Pavillion/Gazebo,Pets Allowed,Picnic Area,Playground,Pool,Tennis,TV Cable,Waterfront
Kitchen First
Interior
Interior Features Built-In Bookcases, Ceiling Beamed, Ceiling Raised, Fireplace Gas, Floor Hardwood, Furnished - All, Guest Quarters, Kitchen Island, Lighting Recessed, Owner's Closet, Shelving, Upgraded Media Wing, Window Treatment All
Appliance Auto Garage Door Opn, Dishwasher, Dryer, Ice Machine, Microwave, Range Hood, Security System, Smoke Detector, Stove/Oven Gas, Washer
Exterior
Exterior Feature Balcony, Deck Covered, Deck Open, Fenced Back Yard, Fireplace, Pool - In-Ground, Porch Open, Porch Screened, Shower, Sprinkler System, Summer Kitchen
Parking Features Garage Attached, Guest
Garage Spaces 2.0
Pool Private
Community Features BBQ Pit/Grill, Beach, Boat Launch, Deed Access, Dock, Exercise Room, Fishing, Pavillion/Gazebo, Pets Allowed, Picnic Area, Playground, Pool, Tennis, TV Cable, Waterfront
Utilities Available Electric, Gas - Natural, Phone, Public Sewer, Public Water, TV Cable
Private Pool Yes
Building
Lot Description Covenants, Curb & Gutter, Interior, Sidewalk
Story 3.0
Structure Type Foundation On Piling,Frame,Roof Metal,Siding CmntFbrHrdBrd,Trim Wood
Construction Status Construction Complete
Schools
Elementary Schools Bay
Others
HOA Fee Include Accounting,Internet Service,Land Recreation,Legal,Licenses/Permits,Management,Master Association,Recreational Faclty,Security,Trash,TV Cable
Assessment Amount $1,590
Energy Description AC - 2 or More,Ceiling Fans,Insulated Doors,Water Heater - Tnkls
Financing Conventional
Read Less
Want to know what your home might be worth? Contact us for a FREE valuation!

Our team is ready to help you sell your home for the highest possible price ASAP
Bought with Scenic Sotheby's International Realty






