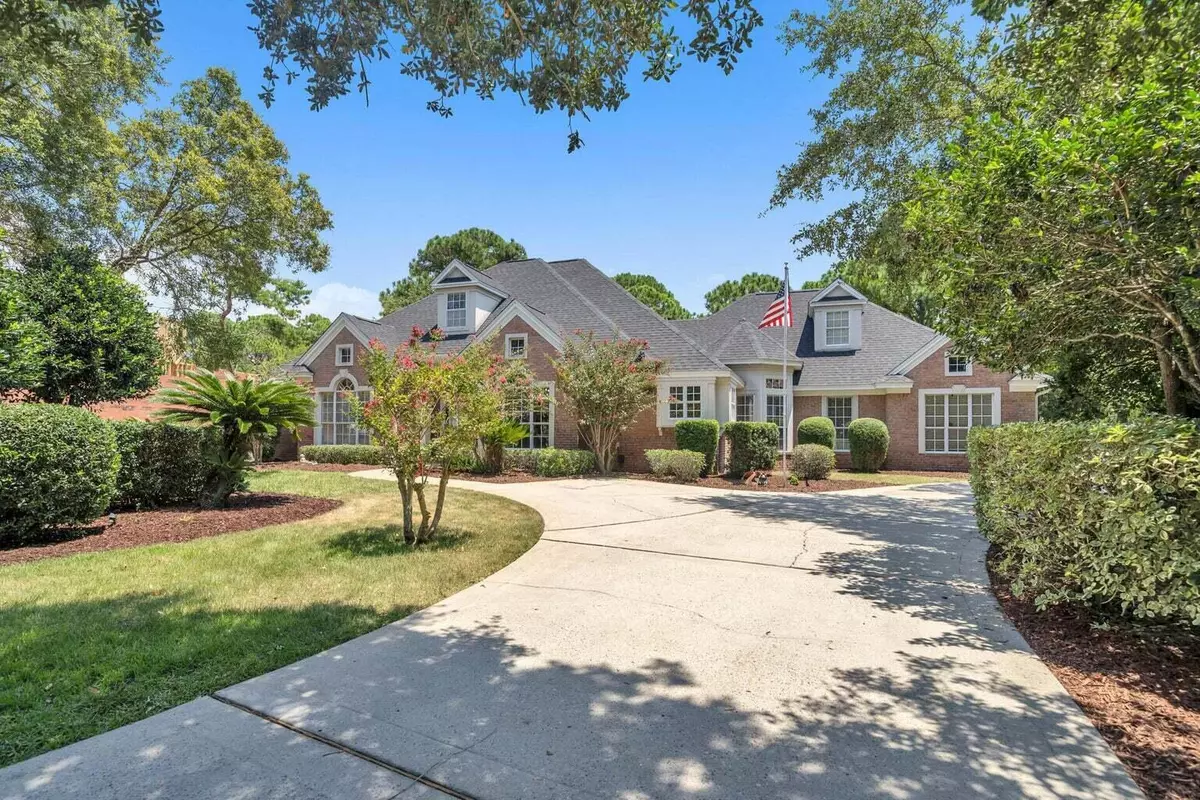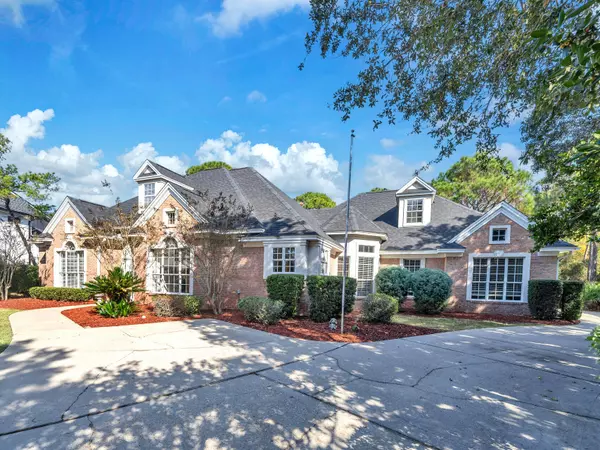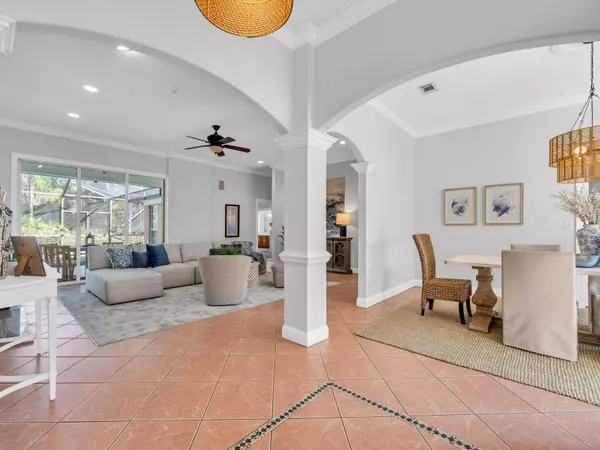257 Leaning Pines Loop Destin, FL 32541
4 Beds
3 Baths
2,705 SqFt
UPDATED:
12/10/2024 05:17 PM
Key Details
Property Type Single Family Home
Sub Type Southern
Listing Status Active
Purchase Type For Sale
Square Footage 2,705 sqft
Price per Sqft $454
Subdivision Kelly Plantation S/D Ph 3
MLS Listing ID 963832
Bedrooms 4
Full Baths 2
Half Baths 1
Construction Status Construction Complete
HOA Fees $899/qua
HOA Y/N Yes
Year Built 1998
Annual Tax Amount $8,001
Tax Year 2023
Lot Size 0.700 Acres
Acres 0.7
Property Description
Location
State FL
County Okaloosa
Area 14 - Destin
Zoning Resid Single Family
Rooms
Guest Accommodations Community Room,Exercise Room,Fishing,Gated Community,Pavillion/Gazebo,Pets Allowed,Pickle Ball,Picnic Area,Playground,Pool,Stables,Tennis,Waterfront
Kitchen First
Interior
Interior Features Breakfast Bar, Ceiling Crwn Molding, Ceiling Tray/Cofferd, Fireplace 2+, Fireplace Gas, Floor Tile, Floor WW Carpet, Furnished - None, Newly Painted, Pantry, Split Bedroom, Upgraded Media Wing, Washer/Dryer Hookup, Wet Bar, Window Garden
Appliance Auto Garage Door Opn, Cooktop, Dishwasher, Disposal, Dryer, Microwave, Oven Self Cleaning, Range Hood, Refrigerator, Refrigerator W/IceMk, Smooth Stovetop Rnge, Trash Compactor, Warranty Provided, Washer, Wine Refrigerator
Exterior
Exterior Feature BBQ Pit/Grill, Deck Covered, Fenced Back Yard, Fenced Lot-All, Fenced Privacy, Pool - Enclosed, Pool - In-Ground, Tennis Court, Yard Building
Parking Features Garage, Golf Cart Covered, Guest, Oversized
Garage Spaces 3.0
Pool Private
Community Features Community Room, Exercise Room, Fishing, Gated Community, Pavillion/Gazebo, Pets Allowed, Pickle Ball, Picnic Area, Playground, Pool, Stables, Tennis, Waterfront
Utilities Available Electric, TV Cable, Underground
Private Pool Yes
Building
Lot Description Covenants, Cul-De-Sac, Interior, See Remarks, Sidewalk, Survey Available, Within 1/2 Mile to Water
Story 2.0
Structure Type Brick,Concrete,Roof Dimensional Shg,Roof Pitched,Siding Brick Front,Slab
Construction Status Construction Complete
Schools
Elementary Schools Destin
Others
HOA Fee Include Accounting,Ground Keeping,Legal,Management,Master Association,Recreational Faclty,Security
Assessment Amount $899
Energy Description AC - Central Elect,Ceiling Fans,Heat Cntrl Electric,Water Heater - Elect,Water Heater - Gas
Financing Conventional,Other





