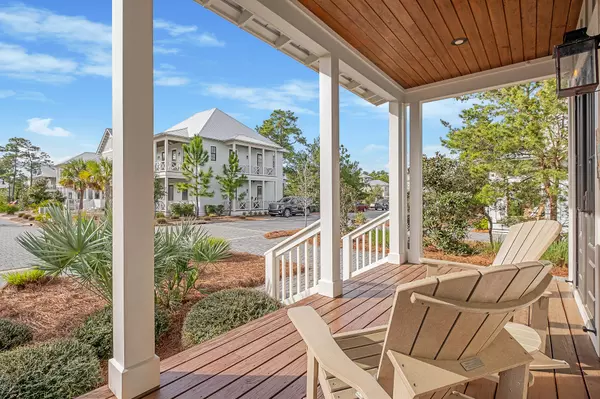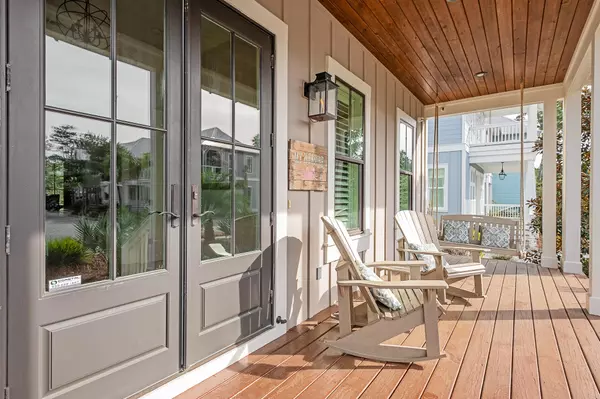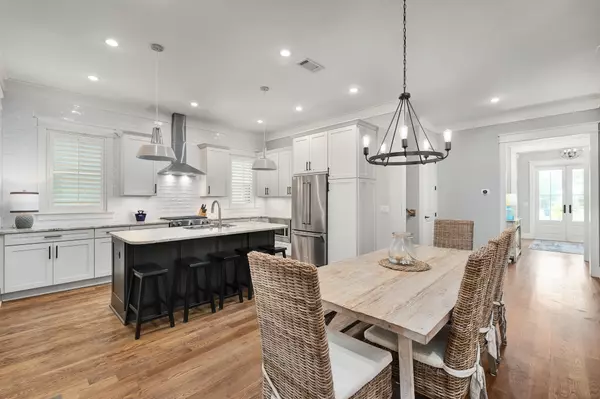
257 Matts Way Santa Rosa Beach, FL 32459
4 Beds
5 Baths
2,680 SqFt
UPDATED:
12/06/2024 02:52 PM
Key Details
Property Type Single Family Home
Sub Type Craftsman Style
Listing Status Active
Purchase Type For Sale
Square Footage 2,680 sqft
Price per Sqft $606
Subdivision Lakeside At Blue Mountain Beach
MLS Listing ID 962912
Bedrooms 4
Full Baths 4
Half Baths 1
Construction Status Construction Complete
HOA Fees $400/qua
HOA Y/N Yes
Year Built 2017
Lot Size 5,227 Sqft
Acres 0.12
Property Description
Location
State FL
County Walton
Area 17 - 30A West
Zoning Resid Single Family
Rooms
Guest Accommodations Community Room,Gated Community,Pets Allowed,Playground,Pool,Short Term Rental - Allowed,TV Cable
Kitchen First
Interior
Interior Features Ceiling Crwn Molding, Floor Hardwood, Floor Tile, Furnished - Some, Kitchen Island, Owner's Closet, Plantation Shutters, Washer/Dryer Hookup, Window Treatment All
Appliance Dishwasher, Disposal, Freezer, Microwave, Range Hood, Refrigerator, Stove/Oven Dual Fuel
Exterior
Exterior Feature Balcony, BBQ Pit/Grill, Deck Covered, Patio Open, Porch, Shower
Parking Features Garage, Garage Attached
Garage Spaces 1.0
Pool Community
Community Features Community Room, Gated Community, Pets Allowed, Playground, Pool, Short Term Rental - Allowed, TV Cable
Utilities Available Gas - Natural, Public Sewer, Public Water, Tap Fee Paid, TV Cable
Private Pool Yes
Building
Lot Description Covenants, Level, Restrictions, Sidewalk, Within 1/2 Mile to Water
Story 2.0
Structure Type Roof Metal,Siding CmntFbrHrdBrd
Construction Status Construction Complete
Schools
Elementary Schools Dune Lakes
Others
HOA Fee Include Accounting,Land Recreation,Recreational Faclty,Trash
Assessment Amount $400
Energy Description AC - Central Elect,Ceiling Fans,Heat Cntrl Electric,Water Heater - Tnkls
Financing Conventional,FHA,None,VA






